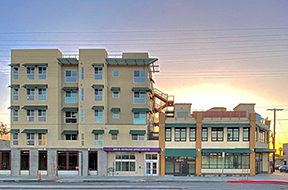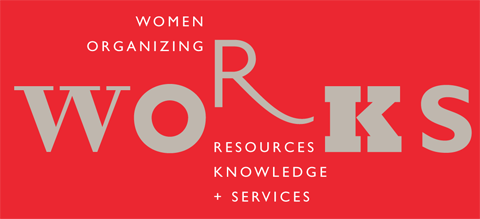88th and Vermont Earns Platinum LEED Certification – It’s Green!
Search
Words That Inspire Us
Unless we know ourselves and our history and other people and their history, there is really no way that we can really have positive kind of interaction where there is real understanding.
88th & Vermont, WORKS’s most recently completed affordable housing and supportive services development in South Los Angeles, has been awarded Platinum certification – the highest level of certification – through the LEED® for Homes Midrise Program as of June 2020, recognizing the many environmental and energy-saving features incorporated in its design.

88th & Vermont, Los Angeles
In awarding the certificate, Mahesh Ramanujan, President and CEO of the Green Building Council and Green Business Certification, Inc. , said, “LEED certification identifies 8740 Vermont Avenue 88th & Vermont Apartments as a showcase example of sustainability and demonstrates your leadership in transforming the building industry.”
88th & Vermont LP, Women Organizing Resources, Knowledge and Services (WORKS) and Community Build, Inc. opened 88th & Vermont Apartments, a 62 unit multifamily development for unhoused and chronically unhoused individuals and families, as well as very low and extremely low-income families, located south of downtown Los Angeles.
LEED stands for Leadership in Energy & Environmental Design. A LEED-certified Homes and Multifamily Midrise is designed and constructed in accordance with the rigorous guidelines of the LEED green building certification program. LEED is a consensus-developed, third party- verified, voluntary rating system which promotes the design and construction of high-performance green homes. Some of the environmental and energy efficient features in our buildings include:
- Energy performance exceeds Title-24 2008 by 15%.
- R-13 or R21 insulation was installed in the walls R-19 in the floors, and R-38 in the roof to keep the units warmer in winter and cooler in summer.
- Windows are double-glazed with low-e glass to keep units warmer in winter and cooler in summer. All doors are weather-stripped to prevent unwanted infiltration of outside air.
- All living rooms and bedrooms have ceiling fans to reduce the need for air conditioning.
- All units have cross ventilation to increase fresh air transfer when windows are open and reduce the need for air conditioning.
- Bathroom exhaust fans and kitchen hoods are vented to the outside to reduce the buildup of moisture in these areas. Unit bathroom exhaust fans operate continuously.
- All light fixtures meet Title-24 requirements with high efficiency LED lighting throughout to reduce electricity use.
- All toilets, lav. & kitchen faucets, and shower heads are low-flow high efficiency fixtures to reduce water use.
- All refrigerators and dishwashers are Energy Star rated to reduce electricity use.
- Laundry room washers are Energy Star rated and use both less electricity and less water than standard models.
- Air-conditioning condensers are Energy Star rated and use non-HCFC refrigerant which minimizes contributions to ozone depletion and global warming.
- Heating/air conditioning units have MERV 8 filters which improve air quality in the units.
- Wood for the framing of the building was supplied from the United States and Canada. No tropical wood was used.
- The building stucco is made from 25% Post-Consumer (PC) recycled materials and comes from Riverside, California which is within 500 miles of the site. The aggregate used in the concrete and the drywall also comes from sources within 500 miles of the site reducing the energy used to transport them.
- All paints used in the project are low-VOC (Volatile Organic Compounds).
- The fiberglass insulation uses 25% PC recycled materials and does not contain VOCs.
- During the construction of the building, 87% of the waste generated was diverted from land fills and recycled.
- The building has a “cool roof” and the building exterior is a light-colored stucco which reduces the amount of heat from the sun that is absorbed by the building. Also, all of the concrete courtyard, sidewalks and driveway are light-colored concrete reducing the “heat island effect” that would contribute to temperature increases adjacent to the building.
- The project is landscaped with 90% drought-tolerant/California native plants and a small area for edible plants. The drought-tolerant plants use less water and require less maintenance than a conventional lawn with shrubs. The edible plants will provide food for the residents and will also be used to teach the residents about growing their own food. No turf grass or invasive plants were installed. The site was designed and planted to prevent soil erosion.
- The high efficiency irrigation system is designed to use as little water as possible. There is an irrigation controller that has different zones for plants that have different water needs and the watering schedule is based on whether the weather is cool or hot, wet or dry. Most of the planting beds are irrigated with drip irrigation tubes reducing the overspray and overwatering common with sprinklers.
- The buildings have holding tanks and Maxwell systems which retain rain water on site, settle out sediments and infiltrate the water into the underground aquifer, thereby reducing the toxic materials that eventually flow into the ocean.
LEED certification provides independent, third-party verification that a building, home or community was designed and built using strategies aimed at achieving high performance in key areas of human and environmental health: sustainable site development, water savings, energy efficiency, materials selection and indoor environmental quality. For more information on the LEED® Homes and Multifamily Midrise Program please visit the U.S. Green Building Council’s website at www.usgbc.org.
Posted on Tuesday, October 12th, 2021
